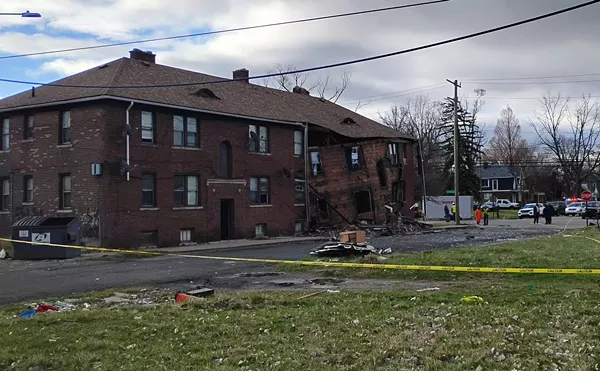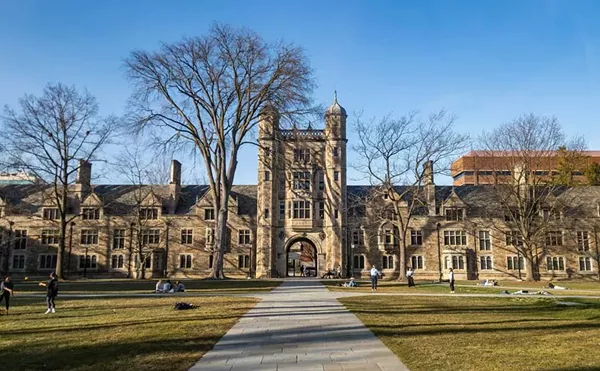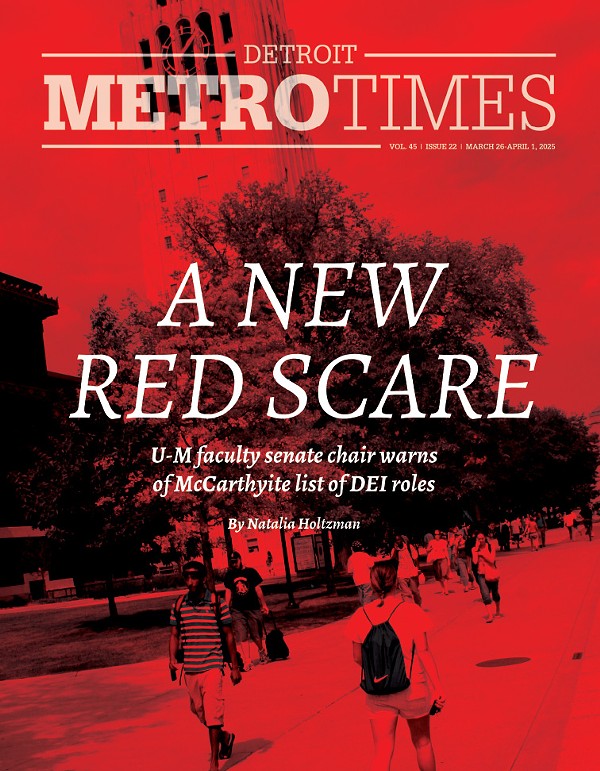The Michigan State Capitol building, in all of its Neoclassical glory, is so emblematic of governance in the state that we were shocked to discover a series of fortress-like buildings were once floated as its possible replacement. According to old newspaper articles compiled by Michigan State University journalism student Andrew Roth, the state budgeted for a redesign in the 1960s and a variety of building proposals were put forward by the architectural firm Smith, Hinchman, & Grylls. The images in this gallery are scanned renderings of four of the designs presented by the firm.
Ultimately, plans for a new Capitol were scrapped when former Governor William Milliken called for the restoration of the existing building in the '80s. The upgraded Capitol was named a National Historic Landmark in 1992.
Scans provided by Andrew Roth via the Library of Michigan.

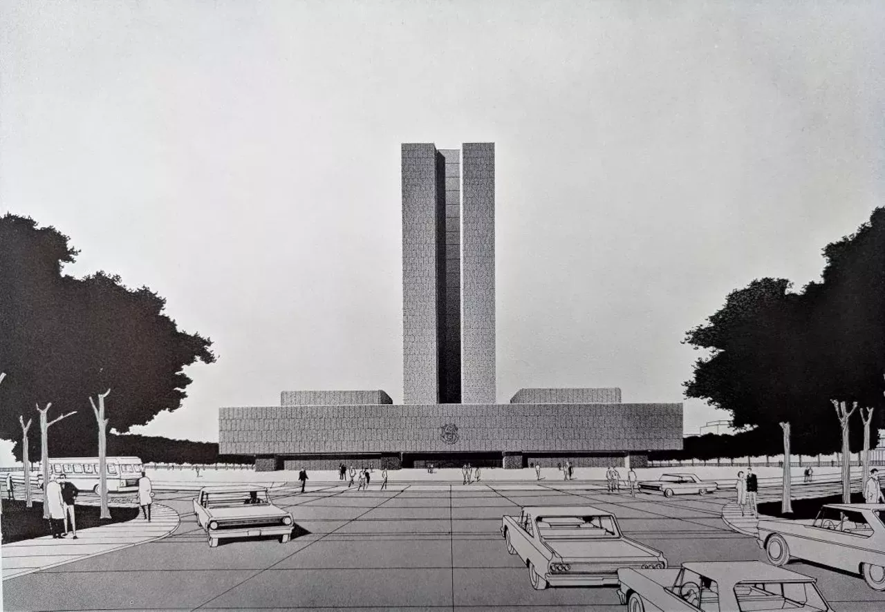
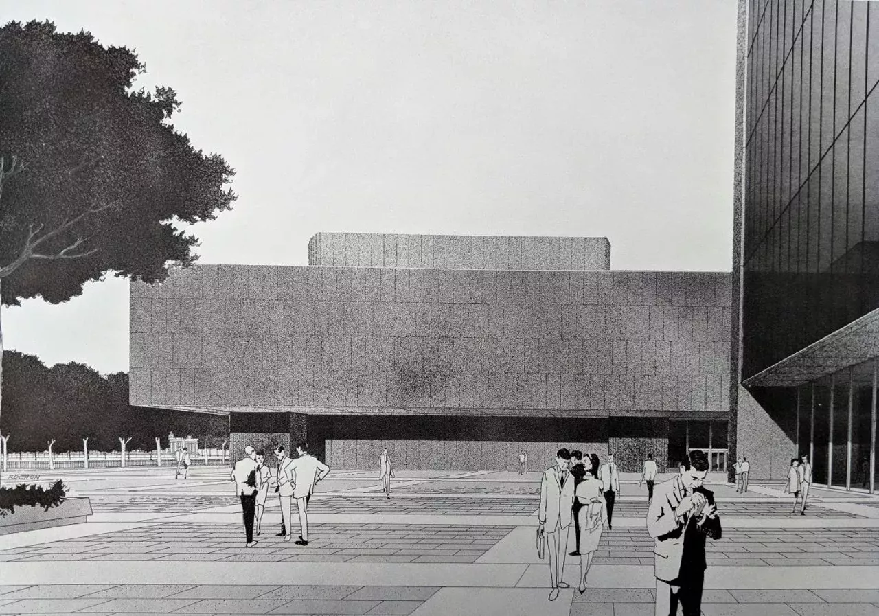
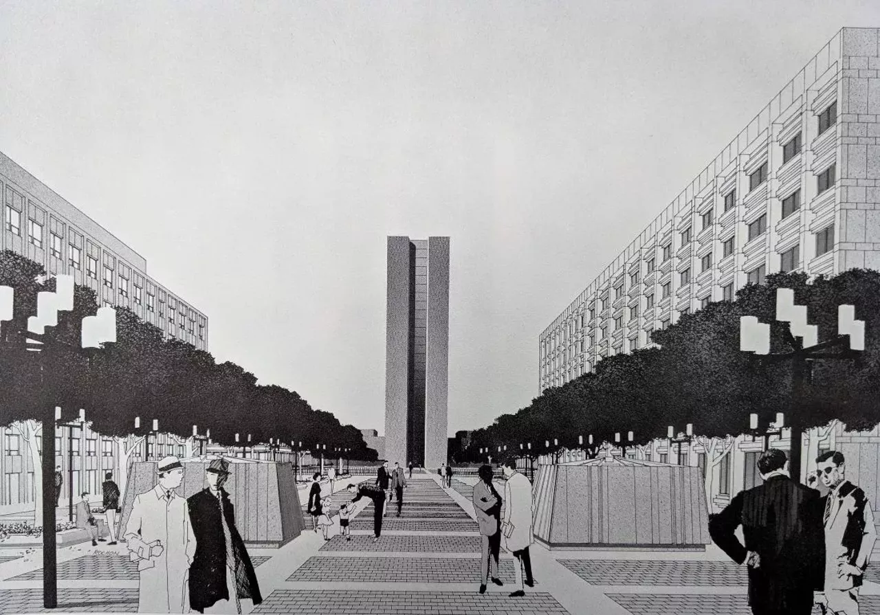
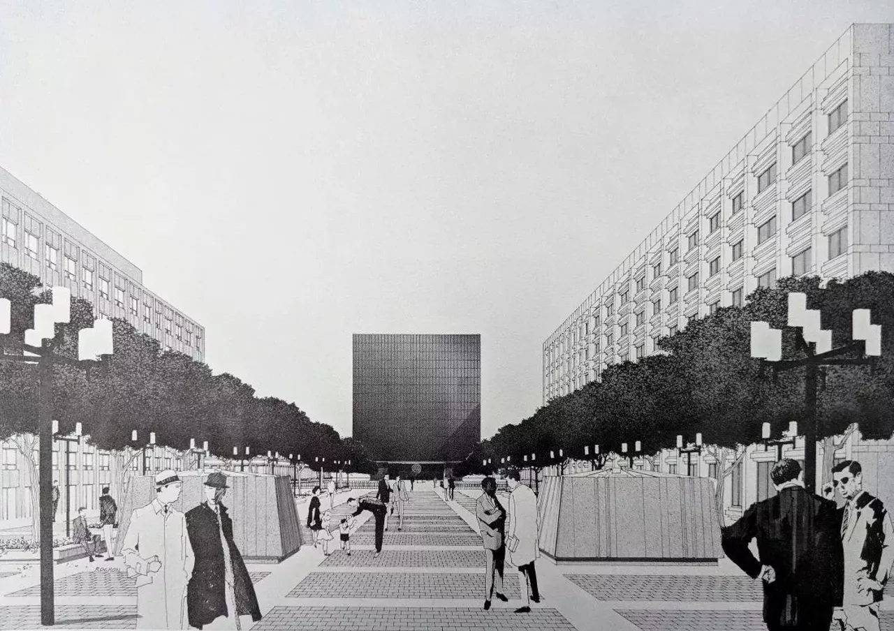
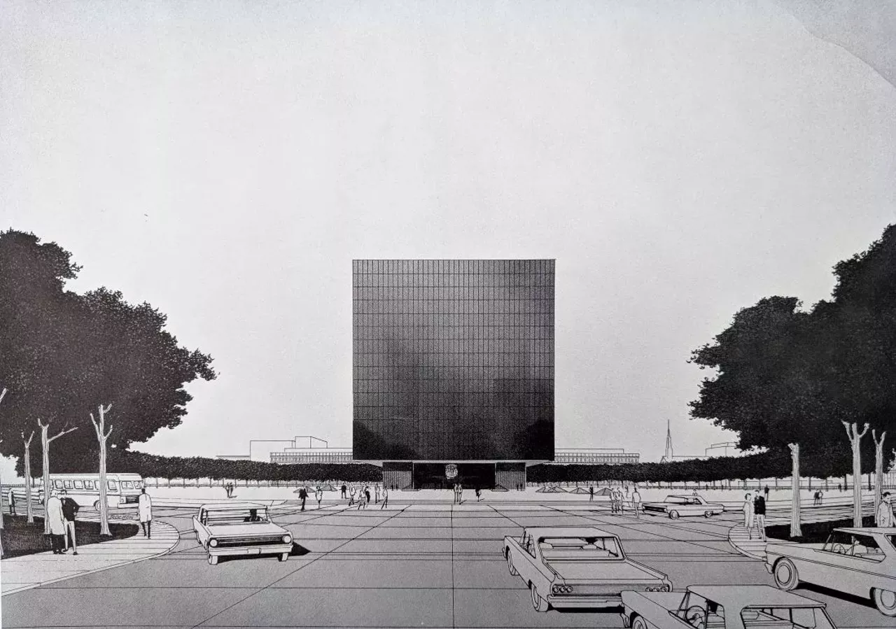
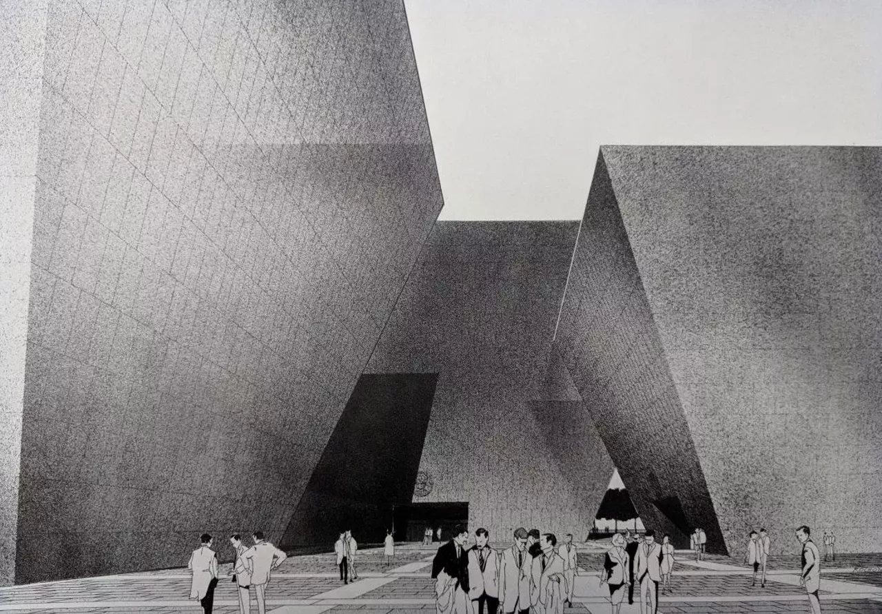
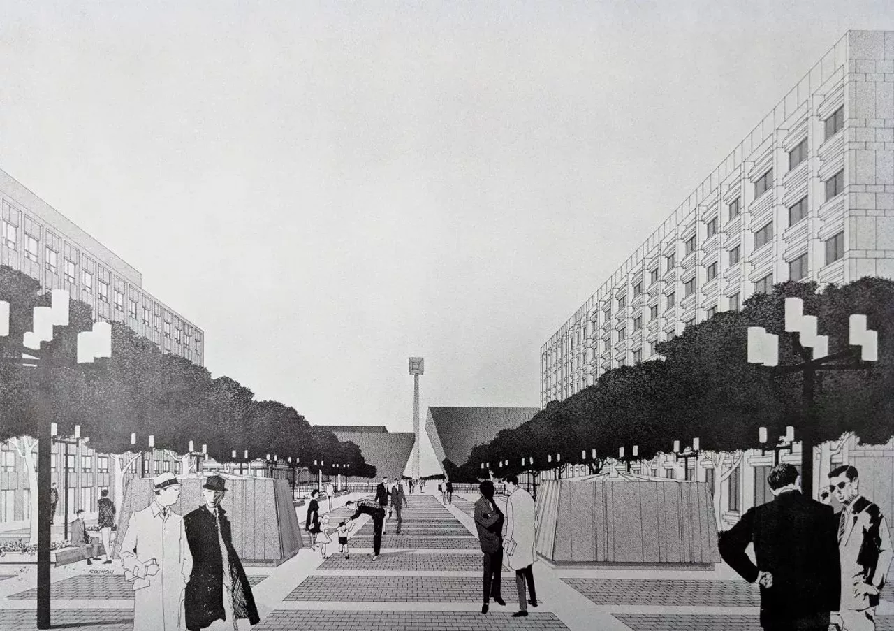
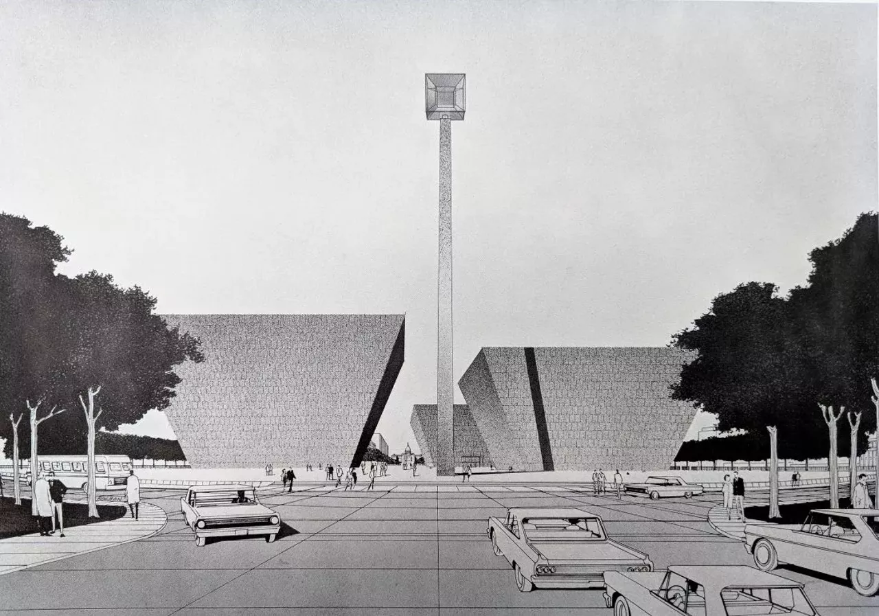

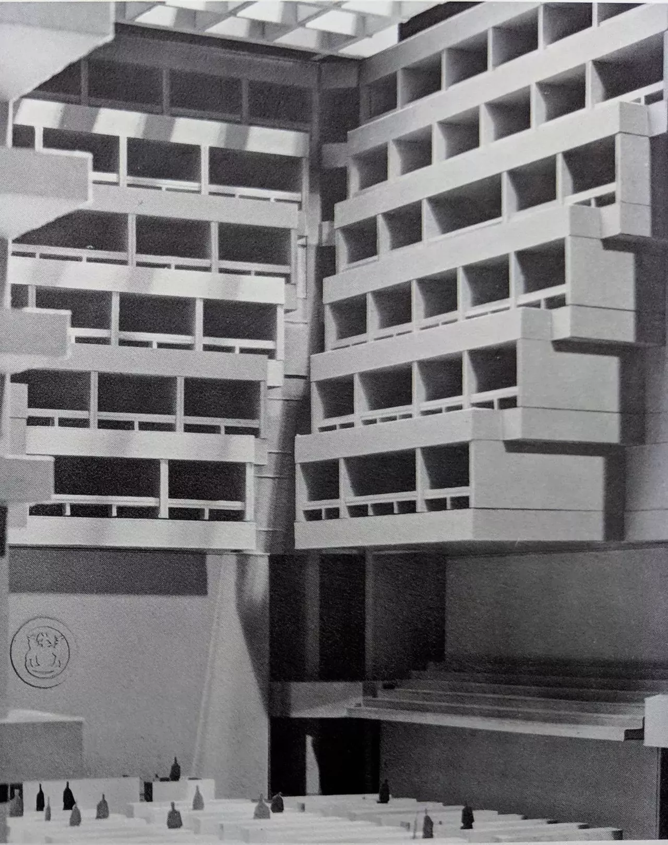
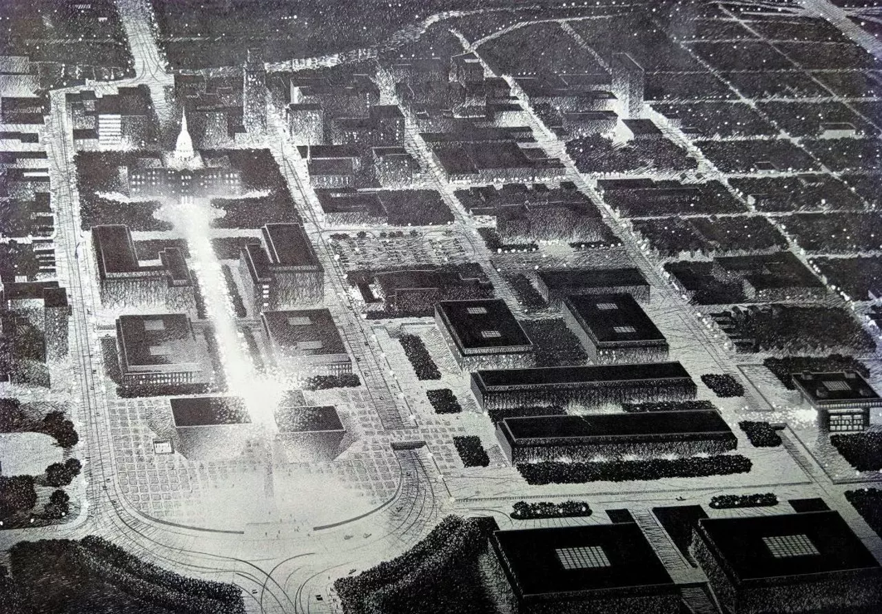
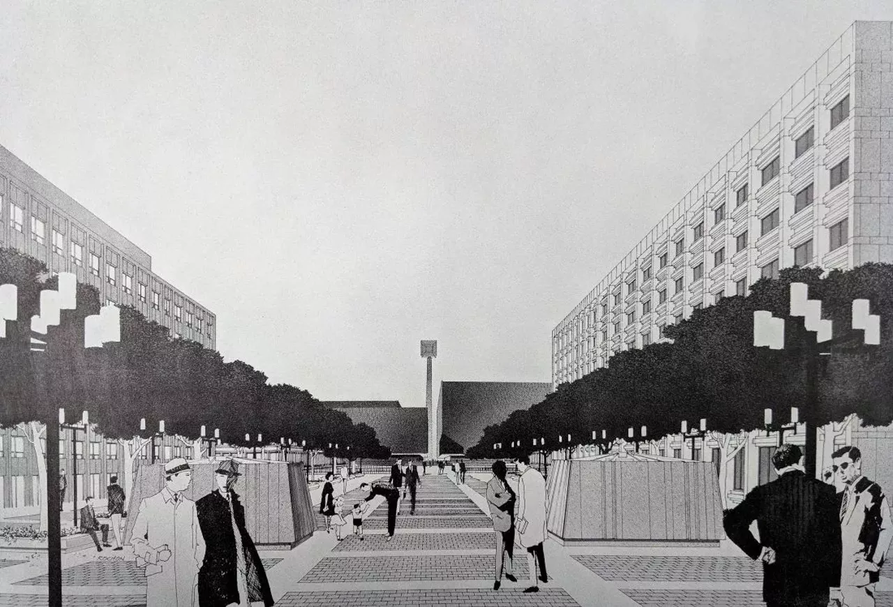
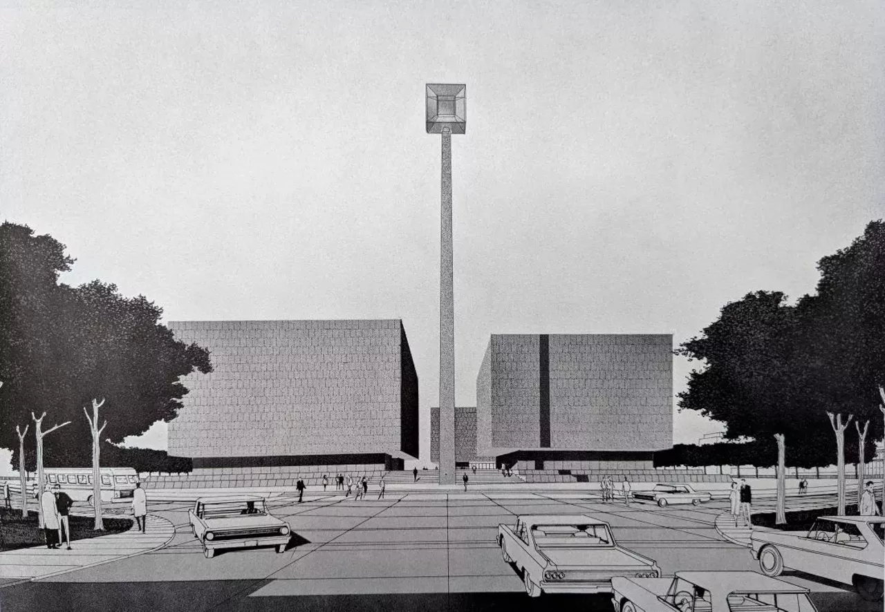
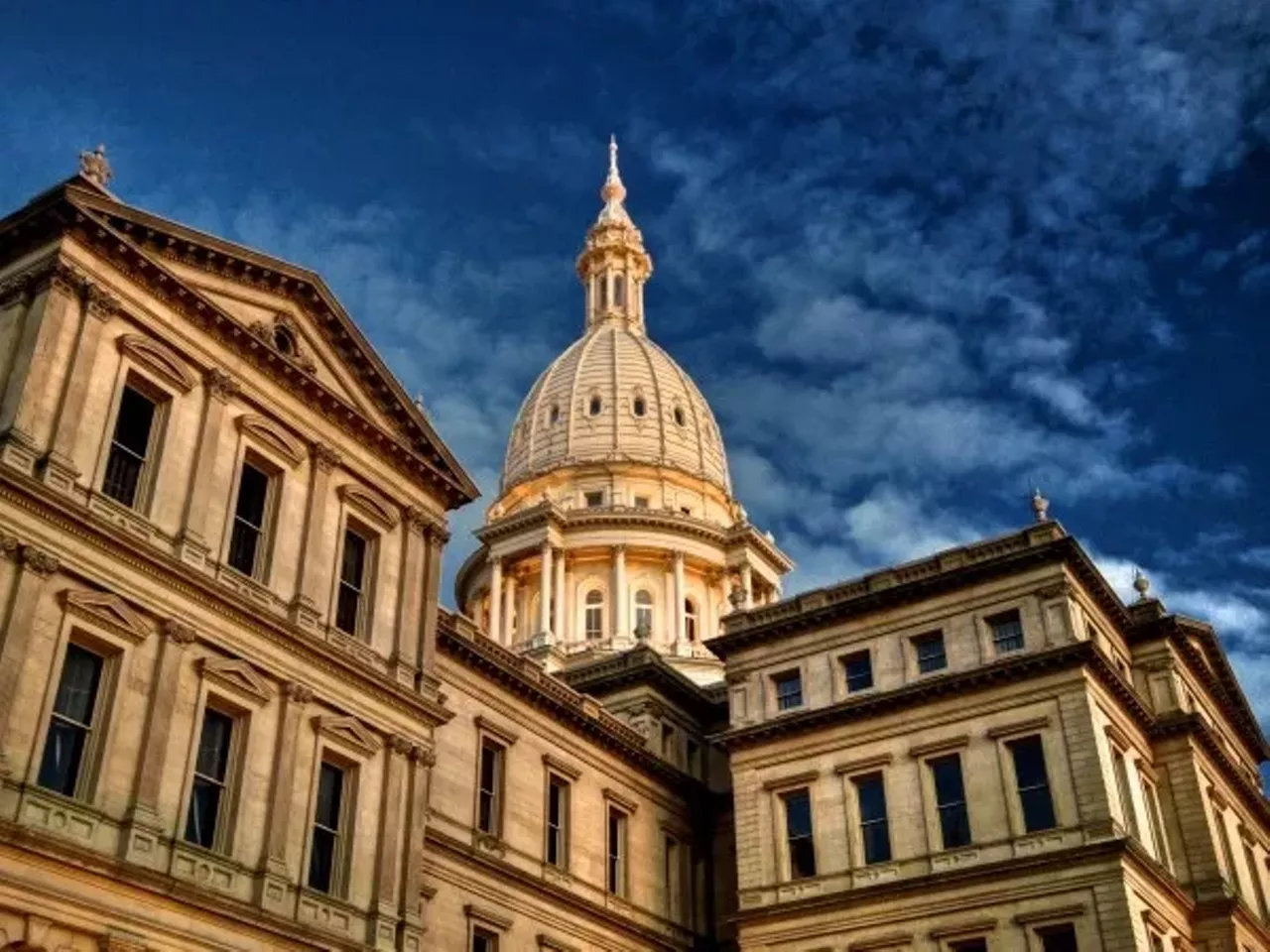

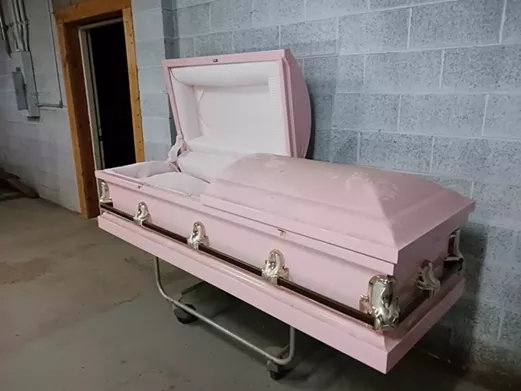
![Ain’t no party like a [redacted] party!](https://media2.metrotimes.com/metrotimes/imager/ten-years-of-the-foilies/u/slideshowsearch/38828647/2025_foilies-cover-web.webp?cb=1741895688)

